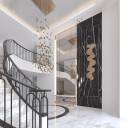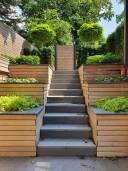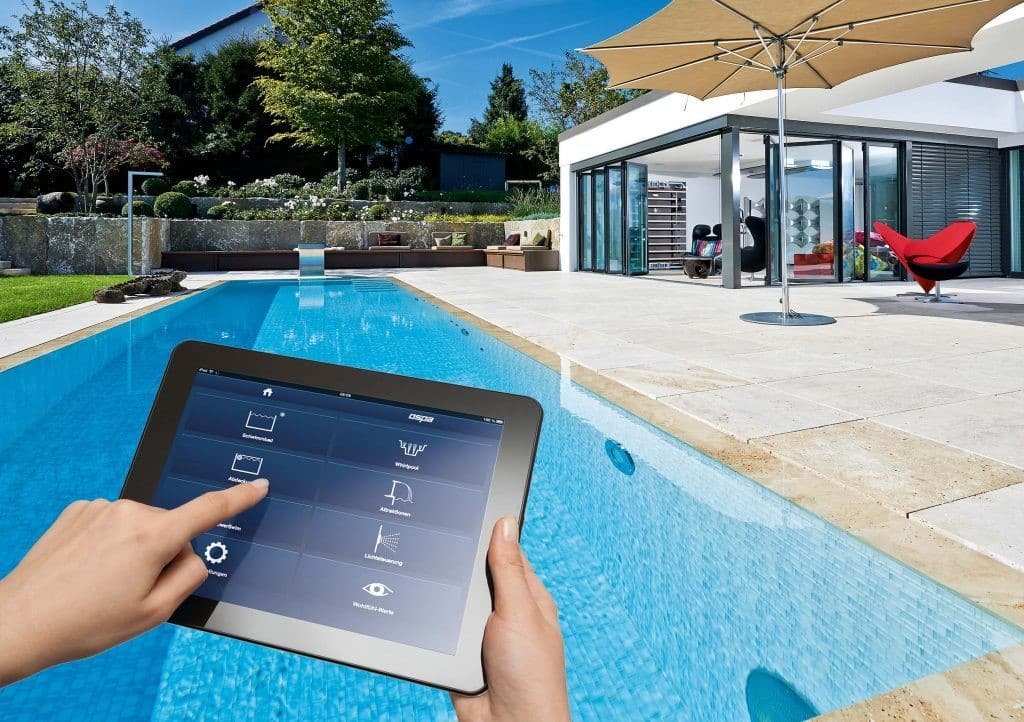Nestled in one of the nation’s most coveted locales, Hilltop is the epitome of luxury living, blending architectural finesse with opulence at every turn. This residence boasts sophistication and comfort, spanning an impressive 9,000 square feet across four meticulously crafted floors. Complete with an internal lift, five sumptuous bedroom suites, a leisure area, and an indulgent 11-metre swimming pool and sauna, Hilltop redefines modern luxury living.
Collaborating with the developers, we curated and designed a bespoke automation system tailored to exceed even the most discerning homeowner’s expectations, integrating every high-end feature of this exceptional property.
Our expertise extended to providing a comprehensive swimming pool and jacuzzi controls for the home’s impressive leisure area on the top floor. Additionally, we crafted lighting design and control solutions alongside audio and video distribution, ensuring easy access from every corner of the property, whether through touchpads or remote devices.
This project epitomises our commitment to delivering unparalleled convenience, comfort, and style. Our comprehensive suite of services harmoniously comes together to create a bespoke system perfectly attuned to the unique needs of this one-of-a-kind residence.
Location: Cheshire
Size: 900 m2
Services: Lighting, blind control, pool control, home cinema, climate control & A/V distribution.
Architect: CalderPeel Architect
























The home automation system is a transformative force in today’s modern living landscape, reshaping how individuals experience comfort within their smart homes. The integration of smart technology and digital advancements has simplified the process of outfitting homes with high-quality smart devices, ushering in an era of unparalleled convenience and efficiency.
At its core, automation entails leveraging cutting-edge technologies and applications to streamline tasks within your living space that were traditionally manual. With the touch of an electronic device, you gain complete control over every aspect of your home, eliminating the constraints of manual processes and introducing a new era of smart and automated living.
The foundation of a home automation system lies in its array of interconnected devices, forming a robust network facilitated by the internet. These devices encompass various components, including WiFi or Bluetooth connectivity, controllers, IoT devices, sensors, and physical mechanisms such as smart light switches, all working in tandem to enable seamless remote device control.

The main components used in all home automating companies:

Embrace the epitome of convenience and efficiency with a cutting-edge pool control automation system. Connecting every aspect of your pool – from pumps to lights and heaters – to a centralised hub via WiFi, these systems revolutionise your pool management experience.
Most automation systems feature intuitive pool control functionalities accessible directly from the system’s mobile application. Here’s a glimpse into the capabilities of pool control:
Experience ultimate pool control sophistication, where every aspect of pool maintenance is managed at your fingertips.

+34 653 063 768
spain@hestiasl.com
421 C/ Laurel, Marbella,
29604, Spain