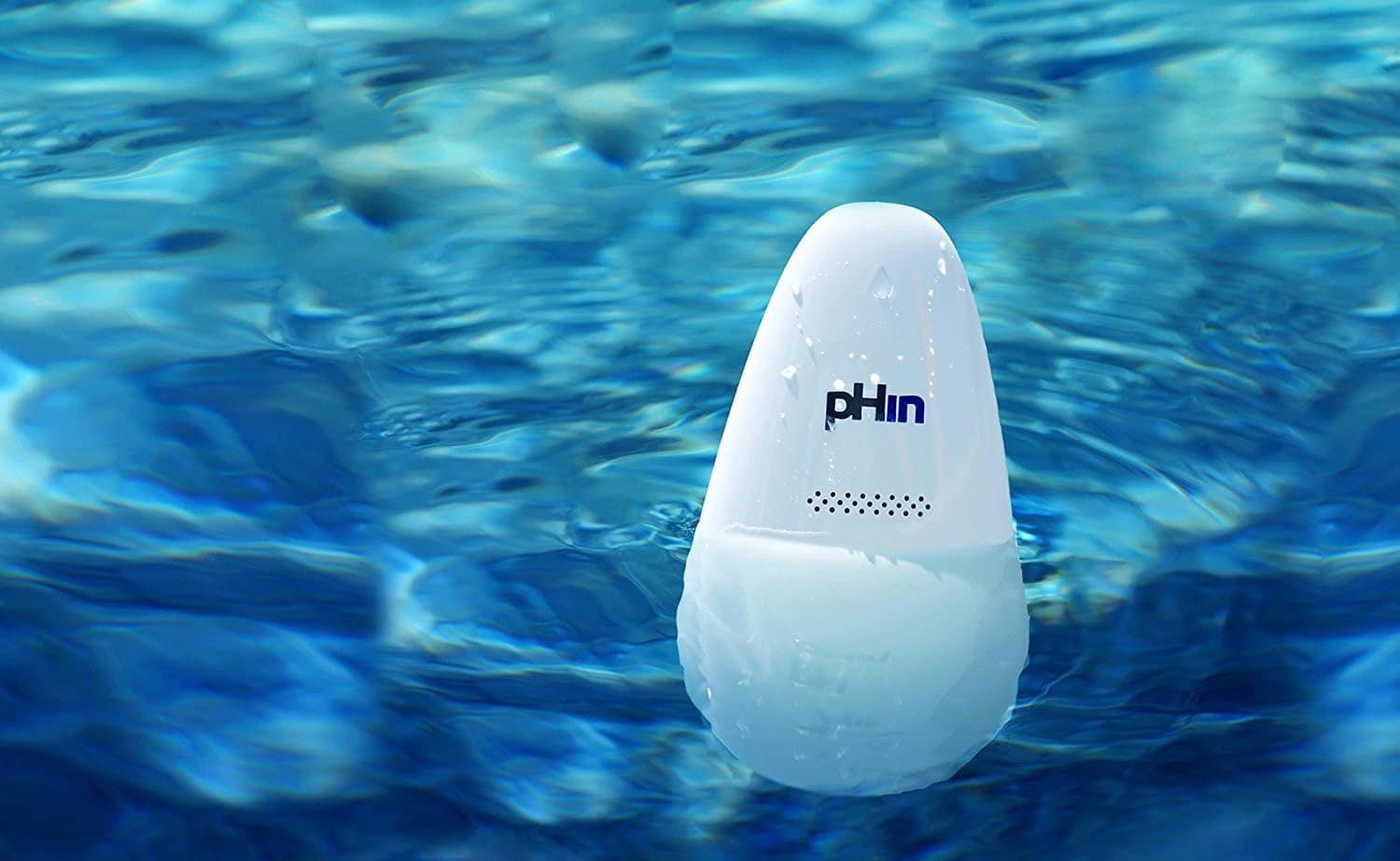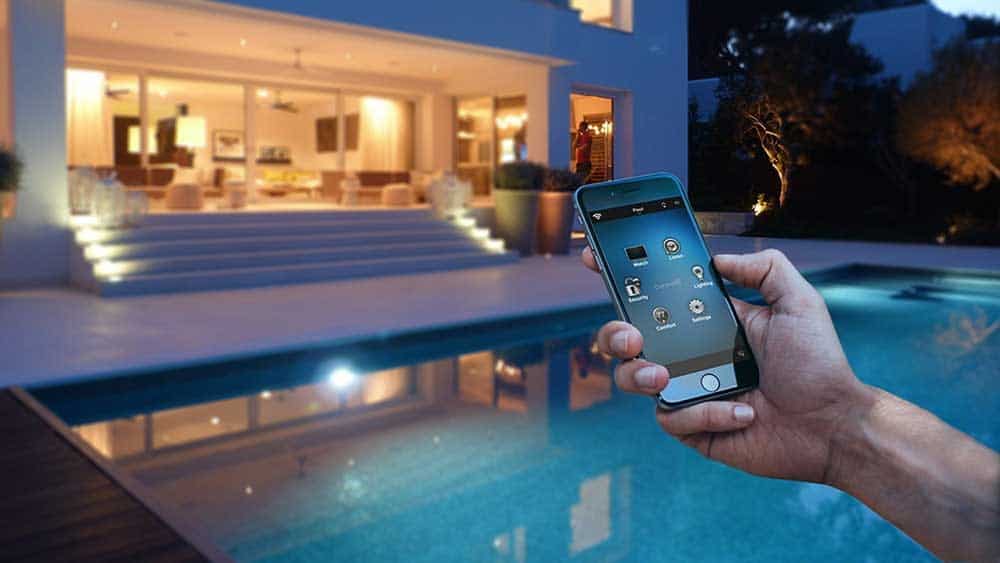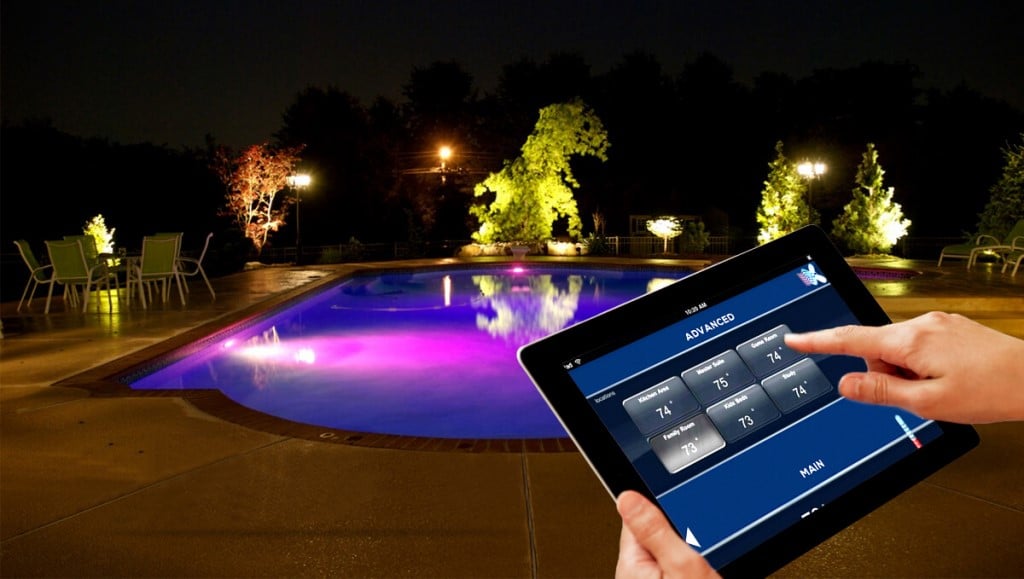Collaborating with luxury developer Altin Homes, we provided consultation services from the inception of the design phase. Our involvement extended to orchestrating the redevelopment, securing necessary planning permissions, and enlisting landscape designers to rejuvenate the expansive 2-acre gardens. This ambitious redevelopment initiative necessitated a comprehensive overhaul of the property’s electrical, mechanical, flooring, and finishing elements. Additionally, we spearheaded the creation of an impressive leisure floor spanning over 3,000 sq ft, featuring a gym, pool, jacuzzi, changing room, and high-spec luxury sauna.
Location: Cheshire
Size: 3000 sq ft.
Services: Lighting design, blind control, pool control, home cinema, climate control & A/V distribution.
Architect: AltinHomes Ltd.








Pool control is an integral aspect of modern home automation technology. Gone are the days of manual pool maintenance; today, smart pool control systems offer efficient and effective management of water quality parameters, saving both time and money.
Pool automation systems can be implemented in pools of any type or age, regardless of the water treatment method. Here are the key elements that can be automated and controlled:

Experience the convenience and efficiency of pool control, where technology transforms your pool maintenance experience, ensuring a pristine and enjoyable swimming environment with minimal effort.

+34 653 063 768
spain@hestiasl.com
421 C/ Laurel, Marbella,
29604, Spain